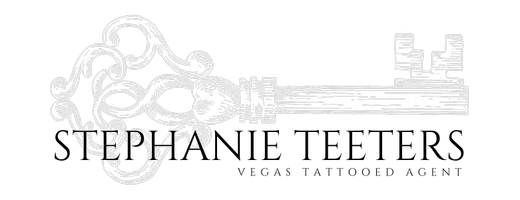$780,000
$799,999
2.5%For more information regarding the value of a property, please contact us for a free consultation.
3 Beds
3 Baths
2,332 SqFt
SOLD DATE : 05/15/2025
Key Details
Sold Price $780,000
Property Type Single Family Home
Sub Type Single Family Residence
Listing Status Sold
Purchase Type For Sale
Square Footage 2,332 sqft
Price per Sqft $334
Subdivision Tuscany Hills 2
MLS Listing ID 2669640
Sold Date 05/15/25
Style One Story
Bedrooms 3
Full Baths 2
Half Baths 1
Construction Status Excellent,Resale
HOA Fees $90/mo
HOA Y/N Yes
Year Built 1996
Annual Tax Amount $4,294
Lot Size 0.360 Acres
Acres 0.36
Property Sub-Type Single Family Residence
Property Description
Welcome to this beautifully updated home, offering 3 spacious bedrooms and 3 bathrooms across 2,332 square feet of living space. Situated at the end of a quiet cul-de-sac on a generous 15,682 sq ft lot, this property provides both privacy and tranquility. 5 inch baseboards throught out the home. Step outside to your own personal oasis! The backyard features a heated saltwater pool and spa, perfect for year-round relaxation and entertaining. Additionally, a side dog run offers a safe space for your furry friends to enjoy the outdoors. Inside, the home boasts an open floor plan with plenty of natural light, and the 3-car garage provides ample storage space. Enjoy the peace of mind that comes with paid-off solar panels, reducing your energy costs while supporting sustainable living. This home is truly a must-see – combining comfort, luxury, and eco-friendly living in one incredible package! Walking distance from Tivoli Village!
Location
State NV
County Clark
Zoning Single Family
Direction Summerlin Parkway, exit South on Rampart, Left on Alta, Right on Tuscany View, head through the gate and the property is on the right hand side at the end of the culdesac.
Interior
Interior Features Bedroom on Main Level, Ceiling Fan(s), Primary Downstairs
Heating Central, Gas
Cooling Central Air, Electric
Flooring Ceramic Tile
Fireplaces Number 2
Fireplaces Type Bedroom, Family Room, Gas
Furnishings Unfurnished
Fireplace Yes
Appliance Dryer, Disposal, Gas Range, Microwave, Refrigerator, Washer
Laundry Gas Dryer Hookup, Main Level, Laundry Room
Exterior
Exterior Feature Dog Run, Private Yard
Parking Features Attached, Garage, Garage Door Opener, Open
Garage Spaces 3.0
Fence Brick, Back Yard
Pool Heated, Pool/Spa Combo, Salt Water
Utilities Available Underground Utilities
Amenities Available Gated
Water Access Desc Public
Roof Type Pitched,Tile
Garage Yes
Private Pool Yes
Building
Lot Description 1/4 to 1 Acre Lot, Back Yard, Desert Landscaping, Landscaped
Faces West
Story 1
Sewer Public Sewer
Water Public
Construction Status Excellent,Resale
Schools
Elementary Schools Jacobson, Walter E., Jacobson, Walter E.
Middle Schools Johnson Walter
High Schools Palo Verde
Others
HOA Name Tuscany Hills
HOA Fee Include Maintenance Grounds
Senior Community No
Tax ID 138-32-719-013
Acceptable Financing Cash, Conventional, VA Loan
Listing Terms Cash, Conventional, VA Loan
Financing Cash
Read Less Info
Want to know what your home might be worth? Contact us for a FREE valuation!

Our team is ready to help you sell your home for the highest possible price ASAP

Copyright 2025 of the Las Vegas REALTORS®. All rights reserved.
Bought with Vi Chi On RX Realty
"My job is to find and attract mastery-based agents to the office, protect the culture, and make sure everyone is happy! "






