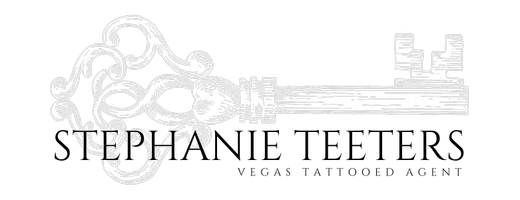4 Beds
5 Baths
4,776 SqFt
4 Beds
5 Baths
4,776 SqFt
Key Details
Property Type Single Family Home
Sub Type Single Family Residence
Listing Status Active
Purchase Type For Sale
Square Footage 4,776 sqft
Price per Sqft $565
Subdivision Parcel O Summerlin Village 3 Phase 1
MLS Listing ID 2667315
Style Two Story
Bedrooms 4
Full Baths 4
Half Baths 1
Construction Status RESALE
HOA Fees $266/mo
HOA Y/N Yes
Originating Board GLVAR
Year Built 1999
Annual Tax Amount $10,575
Lot Size 0.330 Acres
Acres 0.33
Property Sub-Type Single Family Residence
Property Description
Location
State NV
County Clark
Community Palisades
Zoning Single Family
Body of Water Public
Rooms
Other Rooms Guest House, Workshop
Interior
Interior Features Bedroom on Main Level, Ceiling Fan(s), Window Treatments
Heating Central, Gas, Multiple Heating Units
Cooling Central Air, Electric, 2 Units
Flooring Carpet, Ceramic Tile, Hardwood
Fireplaces Number 1
Fireplaces Type Family Room, Gas
Furnishings Unfurnished
Window Features Blinds,Double Pane Windows
Appliance Built-In Gas Oven, Double Oven, Dryer, Dishwasher, Gas Cooktop, Disposal, Microwave, Refrigerator, Water Softener Owned, Warming Drawer, Wine Refrigerator, Washer
Laundry Electric Dryer Hookup, Gas Dryer Hookup, Main Level, Laundry Room
Exterior
Exterior Feature Built-in Barbecue, Balcony, Barbecue, Courtyard, Patio, Private Yard, Sprinkler/Irrigation, Water Feature
Parking Features Attached, Epoxy Flooring, Finished Garage, Garage, Garage Door Opener, Private, Storage
Garage Spaces 2.0
Fence Back Yard, Wrought Iron
Pool Gas Heat, Heated, Pool/Spa Combo, Waterfall, Community
Community Features Pool
Utilities Available Cable Available
Amenities Available Basketball Court, Gated, Jogging Path, Playground, Pickleball, Park, Pool, Guard, Tennis Court(s)
View Y/N Yes
View City, Golf Course, Mountain(s)
Roof Type Tile
Porch Balcony, Covered, Patio
Garage 1
Private Pool yes
Building
Lot Description 1/4 to 1 Acre Lot, Desert Landscaping, Landscaped, Synthetic Grass, Sprinklers Timer
Faces East
Story 2
Sewer Public Sewer
Water Public
Architectural Style Two Story
Construction Status RESALE
Schools
Elementary Schools Bonner, John W., Bonner, John W.
Middle Schools Rogich Sig
High Schools Palo Verde
Others
HOA Name Palisades
HOA Fee Include Association Management,Recreation Facilities,Security
Tax ID 137-25-816-045
Security Features Security System Owned,Gated Community
Acceptable Financing Cash, Conventional
Listing Terms Cash, Conventional
Virtual Tour https://www.propertypanorama.com/instaview/las/2667315

"My job is to find and attract mastery-based agents to the office, protect the culture, and make sure everyone is happy! "






