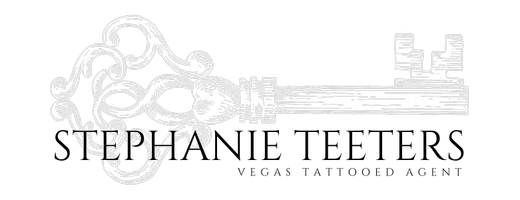3 Beds
3 Baths
1,935 SqFt
3 Beds
3 Baths
1,935 SqFt
Key Details
Property Type Single Family Home
Sub Type Single Family Residence
Listing Status Active
Purchase Type For Rent
Square Footage 1,935 sqft
Subdivision Weston Hills
MLS Listing ID 2674366
Style Two Story
Bedrooms 3
Full Baths 2
Half Baths 1
HOA Y/N Yes
Year Built 2013
Lot Size 3,920 Sqft
Acres 0.09
Property Sub-Type Single Family Residence
Property Description
Location
State NV
County Clark
Zoning Single Family
Direction From i-95 take Galleria East. Past Boulder Hwy. N on Weston Ridge. Right on Tree Chest Ave. Left on Hewell. left on Blue Troup. Take Pebble Lake to home.
Interior
Interior Features Ceiling Fan(s), Window Treatments
Heating Central, Gas
Cooling Central Air, Electric
Flooring Carpet, Ceramic Tile
Furnishings Unfurnished
Fireplace No
Window Features Blinds
Appliance Dryer, Dishwasher, Gas Cooktop, Disposal, Refrigerator, Tankless Water Heater, Washer/Dryer, Washer/DryerAllInOne, Washer
Laundry Gas Dryer Hookup, Main Level
Exterior
Parking Features Attached, Garage, Garage Door Opener, Inside Entrance, Private
Garage Spaces 2.0
Fence Block, Back Yard
Utilities Available Cable Available
Amenities Available Park
View Y/N Yes
View City, Mountain(s)
Roof Type Tile
Garage Yes
Private Pool No
Building
Faces East
Sewer Public Sewer
Schools
Elementary Schools Josh, Stevens, Josh, Stevens
Middle Schools Brown B. Mahlon
High Schools Basic Academy
Others
Senior Community No
Tax ID 160-31-611-073
Pets Allowed Yes, Negotiable
Virtual Tour https://www.propertypanorama.com/instaview/las/2674366

"My job is to find and attract mastery-based agents to the office, protect the culture, and make sure everyone is happy! "






