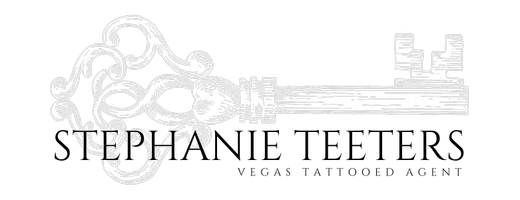
2 Beds
2 Baths
1,263 SqFt
2 Beds
2 Baths
1,263 SqFt
Key Details
Property Type Condo
Sub Type Condominium
Listing Status Active
Purchase Type For Sale
Square Footage 1,263 sqft
Price per Sqft $258
Subdivision Red Bluffs At Crossing
MLS Listing ID 2730126
Style Two Story
Bedrooms 2
Full Baths 2
Construction Status Resale
HOA Fees $457/mo
HOA Y/N Yes
Year Built 2001
Annual Tax Amount $1,536
Property Sub-Type Condominium
Property Description
Location
State NV
County Clark
Community Pool
Zoning Single Family
Direction West on Town Center from Summerlin Parkway, North on Covington Cross, West on Red Creek Lane into Red Bluffs Community, South on Jalob, West on Red Crest to Building #23 Unit 1410.
Interior
Interior Features Bedroom on Main Level, Ceiling Fan(s), Primary Downstairs, Window Treatments
Heating Central, Gas
Cooling Central Air, Electric
Flooring Ceramic Tile
Furnishings Unfurnished
Fireplace No
Window Features Blinds,Double Pane Windows
Appliance Dryer, Gas Cooktop, Disposal, Microwave, Refrigerator, Washer
Laundry Gas Dryer Hookup, Main Level
Exterior
Exterior Feature Balcony, Sprinkler/Irrigation
Parking Features Detached, Garage, Guest, Private
Garage Spaces 1.0
Fence None
Pool Community
Community Features Pool
Utilities Available Underground Utilities
Amenities Available Clubhouse, Fitness Center, Gated, Park, Pool, Spa/Hot Tub
Water Access Desc Public
Roof Type Tile
Porch Balcony
Garage Yes
Private Pool No
Building
Lot Description Drip Irrigation/Bubblers, Desert Landscaping, Front Yard, Landscaped, < 1/4 Acre
Faces South
Story 2
Sewer Public Sewer
Water Public
Construction Status Resale
Schools
Elementary Schools Staton, Ethel W., Staton, Ethel W.
Middle Schools Rogich Sig
High Schools Palo Verde
Others
HOA Name Summerlin North
HOA Fee Include Association Management,Maintenance Grounds,Sewer,Trash,Water
Senior Community No
Tax ID 138-30-116-014
Acceptable Financing Cash, Conventional, FHA, VA Loan
Listing Terms Cash, Conventional, FHA, VA Loan
Virtual Tour https://www.propertypanorama.com/instaview/las/2730126


"My job is to find and attract mastery-based agents to the office, protect the culture, and make sure everyone is happy! "






