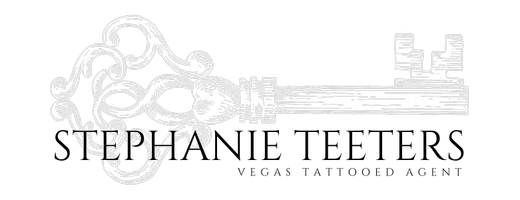$720,000
$715,000
0.7%For more information regarding the value of a property, please contact us for a free consultation.
4 Beds
4 Baths
3,721 SqFt
SOLD DATE : 03/23/2023
Key Details
Sold Price $720,000
Property Type Single Family Home
Sub Type Single Family Residence
Listing Status Sold
Purchase Type For Sale
Square Footage 3,721 sqft
Price per Sqft $193
Subdivision Mountains Edge-Pod 129
MLS Listing ID 2475531
Sold Date 03/23/23
Style Two Story
Bedrooms 4
Full Baths 3
Half Baths 1
Construction Status Resale,Very Good Condition
HOA Fees $68/qua
HOA Y/N Yes
Year Built 2006
Annual Tax Amount $3,394
Lot Size 6,534 Sqft
Acres 0.15
Property Sub-Type Single Family Residence
Property Description
Welcome to this stunning 4-bedroom, 4 car garage, 2 story home located in the highly desirable Mountains Edge community. As you enter the grand foyer, you'll be greeted with soaring ceilings and a bright and open floor plan. Upgraded kitchen features granite countertops, walk in pantry, double ovens, a large island, and eat in breakfast nook. The primary bedroom is on the first floor and features a 2 spacious walk-in custom closets and luxurious en-suite bathroom with a dual sinks, vanity, soaking tub, and separate upgraded shower. Second bedroom upstairs has separate en-suite bathroom. 3rd & 4th bedroom each have custom closets and share a connecting bathroom with dual sinks. Massive upstairs loft ideal for game room/movie room. Step outside to your own private oasis, complete with a gorgeous sparkling pool and spa, and lush landscaping for tropical feel. The 4-car garage is perfect for car enthusiasts or extra storage space.
Location
State NV
County Clark
Zoning Single Family
Direction From Blue Diamond W, L on Cimarron, R on Mountain's Edge Pkwy, R on Cane Breeze, R on Sedge Wren, L onto Portula Valley, R on Cupertino Heights, House on right.
Interior
Interior Features Bedroom on Main Level, Ceiling Fan(s), Primary Downstairs, Window Treatments
Heating Central, Gas
Cooling Central Air, Electric, 2 Units
Flooring Carpet, Tile
Fireplaces Number 1
Fireplaces Type Gas, Great Room
Furnishings Unfurnished
Fireplace Yes
Window Features Window Treatments
Appliance Built-In Gas Oven, Double Oven, Dryer, Gas Cooktop, Disposal, Microwave, Washer
Laundry Cabinets, Gas Dryer Hookup, Main Level, Laundry Room, Sink
Exterior
Exterior Feature Courtyard, Sprinkler/Irrigation
Parking Features Finished Garage, Garage, Garage Door Opener, Inside Entrance, Private
Garage Spaces 4.0
Fence Brick, Back Yard
Pool Pool/Spa Combo
Utilities Available Underground Utilities
Amenities Available Gated
Water Access Desc Public
Roof Type Tile
Garage Yes
Private Pool Yes
Building
Lot Description Drip Irrigation/Bubblers, Desert Landscaping, Landscaped, < 1/4 Acre
Faces North
Story 2
Sewer Public Sewer
Water Public
Construction Status Resale,Very Good Condition
Schools
Elementary Schools Reedom, Carolyn S., Reedom, Carolyn S.
Middle Schools Gunderson, Barry & June
High Schools Desert Oasis
Others
HOA Name Collina
HOA Fee Include Association Management,Security
Senior Community No
Tax ID 176-28-211-089
Acceptable Financing Cash, Conventional, FHA, VA Loan
Listing Terms Cash, Conventional, FHA, VA Loan
Financing Conventional
Read Less Info
Want to know what your home might be worth? Contact us for a FREE valuation!

Our team is ready to help you sell your home for the highest possible price ASAP

Copyright 2025 of the Las Vegas REALTORS®. All rights reserved.
Bought with Stephanie Anderson Urban Nest Realty

"My job is to find and attract mastery-based agents to the office, protect the culture, and make sure everyone is happy! "






