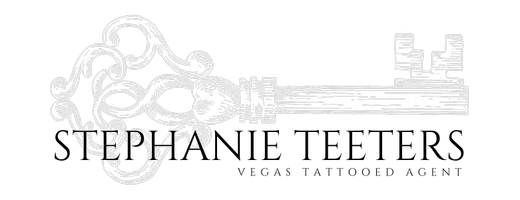$348,722
$362,990
3.9%For more information regarding the value of a property, please contact us for a free consultation.
3 Beds
2 Baths
1,344 SqFt
SOLD DATE : 11/20/2023
Key Details
Sold Price $348,722
Property Type Townhouse
Sub Type Townhouse
Listing Status Sold
Purchase Type For Sale
Square Footage 1,344 sqft
Price per Sqft $259
Subdivision Lyra Pointe
MLS Listing ID 2535489
Sold Date 11/20/23
Style Two Story
Bedrooms 3
Full Baths 1
Three Quarter Bath 1
Construction Status Excellent,Resale
HOA Fees $246/mo
HOA Y/N Yes
Year Built 2021
Annual Tax Amount $2,800
Lot Size 1,307 Sqft
Property Sub-Type Townhouse
Property Description
Come discover the incredible opportunities awaiting you at Lyra Pointe, located within the highly acclaimed Valley Vista Master Plan community! This beautiful townhome boasts an inviting layout with 3 bedrooms, 2 bathrooms, and a convenient 1-car garage. The spacious floor plan allows for ample natural light to flood the rooms, creating a bright and airy atmosphere. The well-appointed kitchen is perfect for avid home cooks and features sleek countertops, stylish cabinetry, and state-of-the-art appliances. The bedrooms offer a tranquil retreat, providing a peaceful sanctuary at the end of the day.
Not only does Lyra Pointe offer a beautiful home, but it is also perfectly situated near a plethora of amenities. Whether you're in the mood for a shopping spree, a relaxing day at the park, or a delicious meal at a local restaurant, everything is just moments away. The Valley Vista Master Plan community creates a vibrant and inclusive neighborhood, making it an ideal place to call home.
Location
State NV
County Clark
Zoning Multi-Family
Direction From I-215, take N. Decatur exit and go North. Go to Farm Rd and take a right. Go to light at Aviary Way. Left on Aviary, it is on the right side.
Interior
Heating Electric, High Efficiency
Cooling Electric
Flooring Carpet, Linoleum, Vinyl
Furnishings Unfurnished
Fireplace No
Window Features Double Pane Windows,Low-Emissivity Windows
Appliance Electric Range, Disposal, Microwave, Refrigerator
Laundry Electric Dryer Hookup, Upper Level
Exterior
Exterior Feature None, Sprinkler/Irrigation
Parking Features Attached, Garage, Private
Garage Spaces 1.0
Fence None
Utilities Available Electricity Available
Amenities Available Park
Water Access Desc Public
Roof Type Tile
Garage Yes
Private Pool No
Building
Lot Description Drip Irrigation/Bubblers, < 1/4 Acre
Faces North
Story 2
Sewer Public Sewer
Water Public
Construction Status Excellent,Resale
Schools
Elementary Schools Heckethorn, Howard E., Heckethorn, Howard E.
Middle Schools Saville Anthony
High Schools Shadow Ridge
Others
HOA Name Apogee
HOA Fee Include Association Management,Maintenance Grounds
Senior Community No
Tax ID 124-18-614-085
Acceptable Financing Cash, Conventional, FHA, VA Loan
Listing Terms Cash, Conventional, FHA, VA Loan
Financing Other
Read Less Info
Want to know what your home might be worth? Contact us for a FREE valuation!

Our team is ready to help you sell your home for the highest possible price ASAP

Copyright 2025 of the Las Vegas REALTORS®. All rights reserved.
Bought with Jefrie M. Fulton Jones-Parker & Fulton Realty
"My job is to find and attract mastery-based agents to the office, protect the culture, and make sure everyone is happy! "




