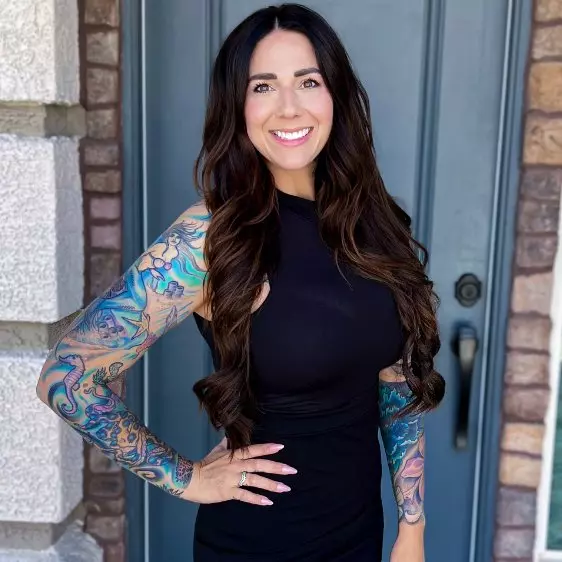$710,000
$722,900
1.8%For more information regarding the value of a property, please contact us for a free consultation.
5 Beds
3 Baths
3,096 SqFt
SOLD DATE : 08/09/2024
Key Details
Sold Price $710,000
Property Type Single Family Home
Sub Type Single Family Residence
Listing Status Sold
Purchase Type For Sale
Square Footage 3,096 sqft
Price per Sqft $229
Subdivision Setona At Southern Highlands
MLS Listing ID 2598491
Sold Date 08/09/24
Style Two Story
Bedrooms 5
Full Baths 3
Construction Status Average Condition,Resale
HOA Fees $146/mo
HOA Y/N Yes
Year Built 2002
Annual Tax Amount $3,147
Lot Size 5,662 Sqft
Acres 0.13
Property Sub-Type Single Family Residence
Property Description
This exquisite 5-bedroom, 3-bath residence nestled within a prestigious gated community in Southern Highlands. The open-concept layout effortlessly connects the living room, dining area, and gourmet kitchen, creating a harmonious space for both entertaining and everyday living. Step outside to a private oasis with your own pool/spa. The primary room is a true retreat, featuring a generous sized bedroom, a spa-like ensuite bathroom, and ample closet space. Three additional bedrooms and loft/bonus room offer versatility, providing options for guest rooms, home offices, or personal gyms, ensuring that every member of the household enjoys their own private sanctuary. Conveniently located in Southern Highlands with a lot of nearby attractions, schools, shopping centers, etc. 5832 Ivy Vine Ct is not just a home; it's a lifestyle. Fully Assumable VA Loan at 4.875%. Buyer Only need 10k total with a payment of $payment amount. (use Principal and Interest only). Contact agent for details.
Location
State NV
County Clark County
Zoning Single Family
Direction From I-15 and Cactus go west on Cactus. Left on Southern Highland Pkwy, Right on Somerset Hills, Left on Setona, Left on Magini, Right on Vineyard Pass, Right on Ivy Vine Ct. House will be on your right.
Interior
Interior Features Bedroom on Main Level, Ceiling Fan(s), Handicap Access
Heating Central, Gas
Cooling Central Air, Electric
Flooring Laminate
Fireplaces Number 1
Fireplaces Type Gas, Living Room
Furnishings Unfurnished
Fireplace Yes
Window Features Blinds
Appliance Built-In Gas Oven, Dryer, Gas Cooktop, Disposal, Microwave, Refrigerator, Washer
Laundry Gas Dryer Hookup, Main Level
Exterior
Exterior Feature Balcony, Handicap Accessible, Private Yard, Sprinkler/Irrigation
Parking Features Attached, Garage
Garage Spaces 3.0
Fence Block, Back Yard
Pool In Ground, Private, Solar Heat, Pool/Spa Combo
Utilities Available Underground Utilities
Amenities Available Gated
View Y/N Yes
Water Access Desc Public
View Mountain(s)
Roof Type Tile
Porch Balcony
Garage Yes
Private Pool Yes
Building
Lot Description Drip Irrigation/Bubblers, Desert Landscaping, Landscaped, Rocks, < 1/4 Acre
Faces South
Story 2
Sewer Public Sewer
Water Public
Construction Status Average Condition,Resale
Schools
Elementary Schools Frias, Charles & Phyllis, Frias, Charles & Phyllis
Middle Schools Tarkanian
High Schools Desert Oasis
Others
Pets Allowed No
HOA Name Setona
HOA Fee Include Common Areas,Taxes
Senior Community No
Tax ID 176-36-213-031
Security Features Gated Community
Acceptable Financing Assumable, Cash, Conventional, VA Loan
Listing Terms Assumable, Cash, Conventional, VA Loan
Financing Cash
Read Less Info
Want to know what your home might be worth? Contact us for a FREE valuation!

Our team is ready to help you sell your home for the highest possible price ASAP

Copyright 2025 of the Las Vegas REALTORS®. All rights reserved.
Bought with Jack Greenberg Huntington & Ellis, A Real Est
"My job is to find and attract mastery-based agents to the office, protect the culture, and make sure everyone is happy! "

